Branson Wedding Venues
Step Into the Unforgettable
Drawing inspiration from the breathtaking beauty that flourishes around us, each of our stunning Branson wedding venues opens a path to lifelong memories. Perfectly prepared and always ready to become yours, our venues set the stage for moments that make their mark.
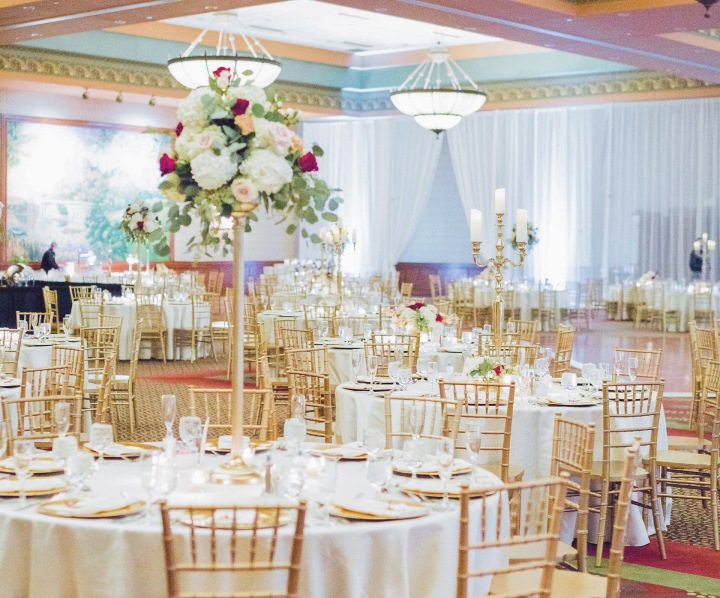
Fit for the largest, most magnificent celebrations, our Great Hall spans almost as far as the eye can see, with towering ceilings, ornate chandeliers, and a golden glow that sparks the imagination.
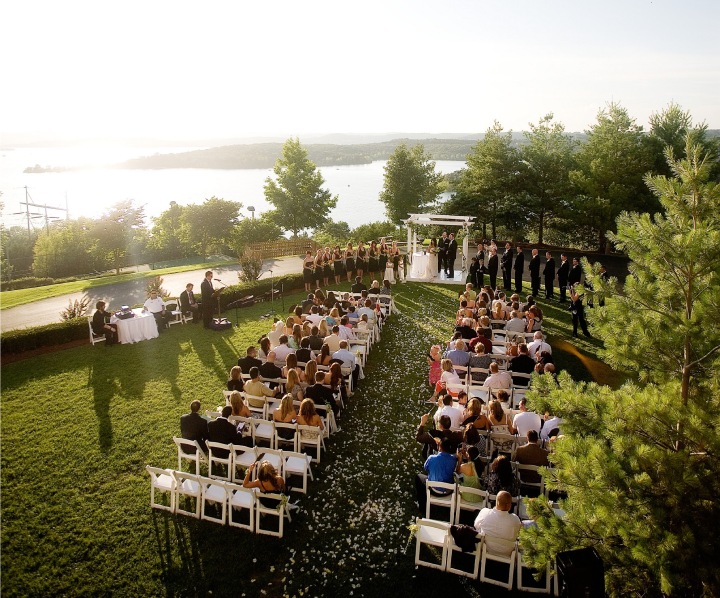
Situated on the northwest lawn overlooking Table Rock Lake, this picturesque setting is characterized by plenty of natural sunlight and waterfront views that enhance an event’s ambiance.
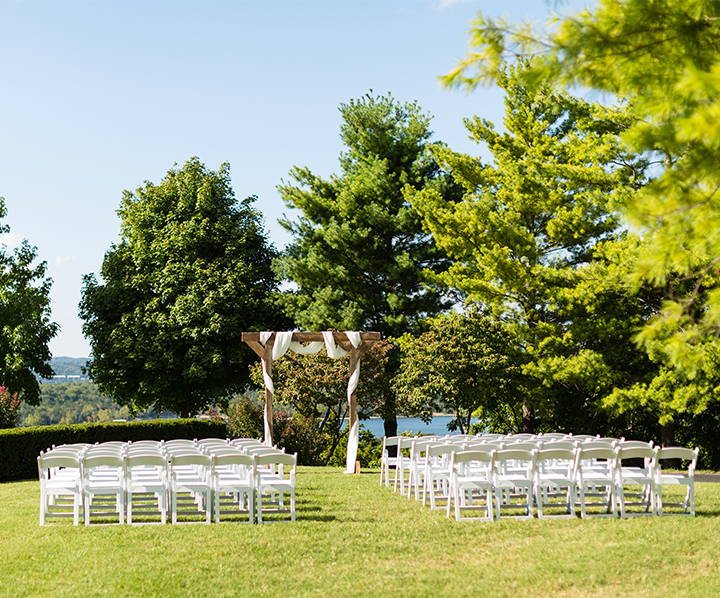
Just past the main property, our Greenbelt Pavilion offers a retreat amid Branson’s lush natural landscapes. It’s an inspiring setting to say your vows in the presence of your closest friends and family.

Best suited for smaller ceremonies and receptions, the Milan room offers privacy and a cheery ambiance. Tucked away in the southeast end of our resort, its floor-to-ceiling windows let ample natural light flow.
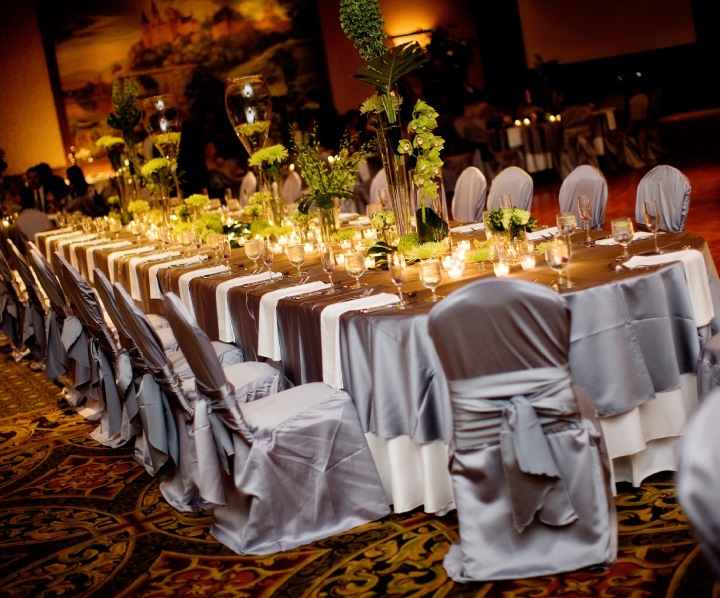
Perfectly appointed to impart a sense of privacy and luxury, the Venice room offers an excellent option for your smaller wedding-related events, including rehearsal dinners, bridal showers, and other events.
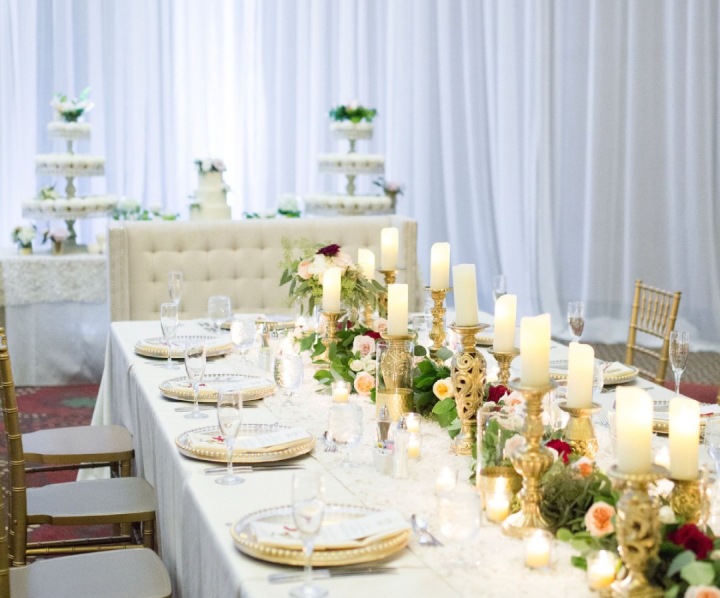
Ideal for the smallest, most intimate events — including micro-weddings and elopements — the Florence room offers a touch of elegance in a space that’s perfectly sized for your dream day atmosphere.
| Room | Dimensions | Sq. Ft. | Theater | Banquet | Reception |
|---|---|---|---|---|---|
| Great Hall | 248' x 128' | 31,744 | 1,300 | 800 | 1,000 |
| Garden Terrace | 80' x 37' | 3,975 | 300 | 180 | 250 |
| Greenbelt Pavilion | 80' x 37' | 1,600 | 300 | 180 | 250 |
| Milan | 44 x 22 | 968 | 50 | 30 | 60 |
| Venice | 44 x 22 | 968 | 50 | 30 | 60 |
| Florence | 36 x 19 | 684 | 30 | 20 | 30 |

